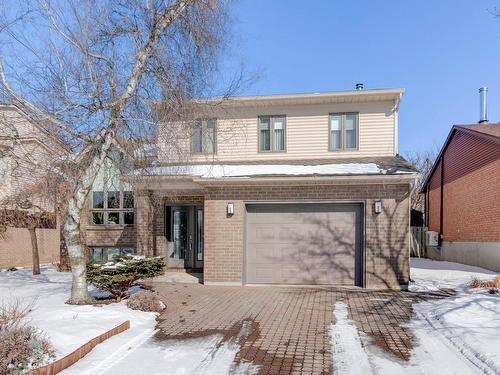








Phone: 450.441.1576
Mobile: 514.999.7931

1321
Rue Roberval
Saint-Bruno-de-Montarville,
QC
J3V5J1
| Neighbourhood: | Parc de la Cité |
| Building Style: | Detached |
| Lot Assessment: | $193,500.00 |
| Building Assessment: | $245,800.00 |
| Total Assessment: | $439,300.00 |
| Assessment Year: | 2023 |
| Municipal Tax: | $3,739.00 |
| School Tax: | $385.00 |
| Annual Tax Amount: | $4,124.00 (2023) |
| Lot Frontage: | 49.0 Feet |
| Lot Depth: | 98.0 Feet |
| Lot Size: | 4844.0 Square Feet |
| Building Width: | 37.0 Feet |
| Building Depth: | 32.0 Feet |
| No. of Parking Spaces: | 5 |
| Built in: | 1990 |
| Bedrooms: | 3 |
| Bathrooms (Total): | 1 |
| Bathrooms (Partial): | 1 |
| Zoning: | RESI |
| Driveway: | Double width or more |
| Heating System: | Forced air |
| Water Supply: | Municipality |
| Heating Energy: | Electricity |
| Equipment/Services: | Central vacuum cleaner system installation , Fire detector , Electric garage door opener , Central heat pump |
| Windows: | PVC |
| Foundation: | Poured concrete |
| Fireplace-Stove: | Wood fireplace |
| Garage: | Heated , Built-in , Single width |
| Proximity: | Highway , Daycare centre , Hospital , Park , Bicycle path , Elementary school , [] , High school , Commuter train , Public transportation |
| Siding: | Brick |
| Bathroom: | Separate shower |
| Basement: | 6 feet and more , Low (less than 6 feet) , Finished basement |
| Parking: | Driveway , Garage |
| Sewage System: | Municipality |
| Lot: | Bordered by hedges , Landscaped |
| Window Type: | Sliding , Casement |
| Roofing: | Asphalt shingles |
| Topography: | Flat |